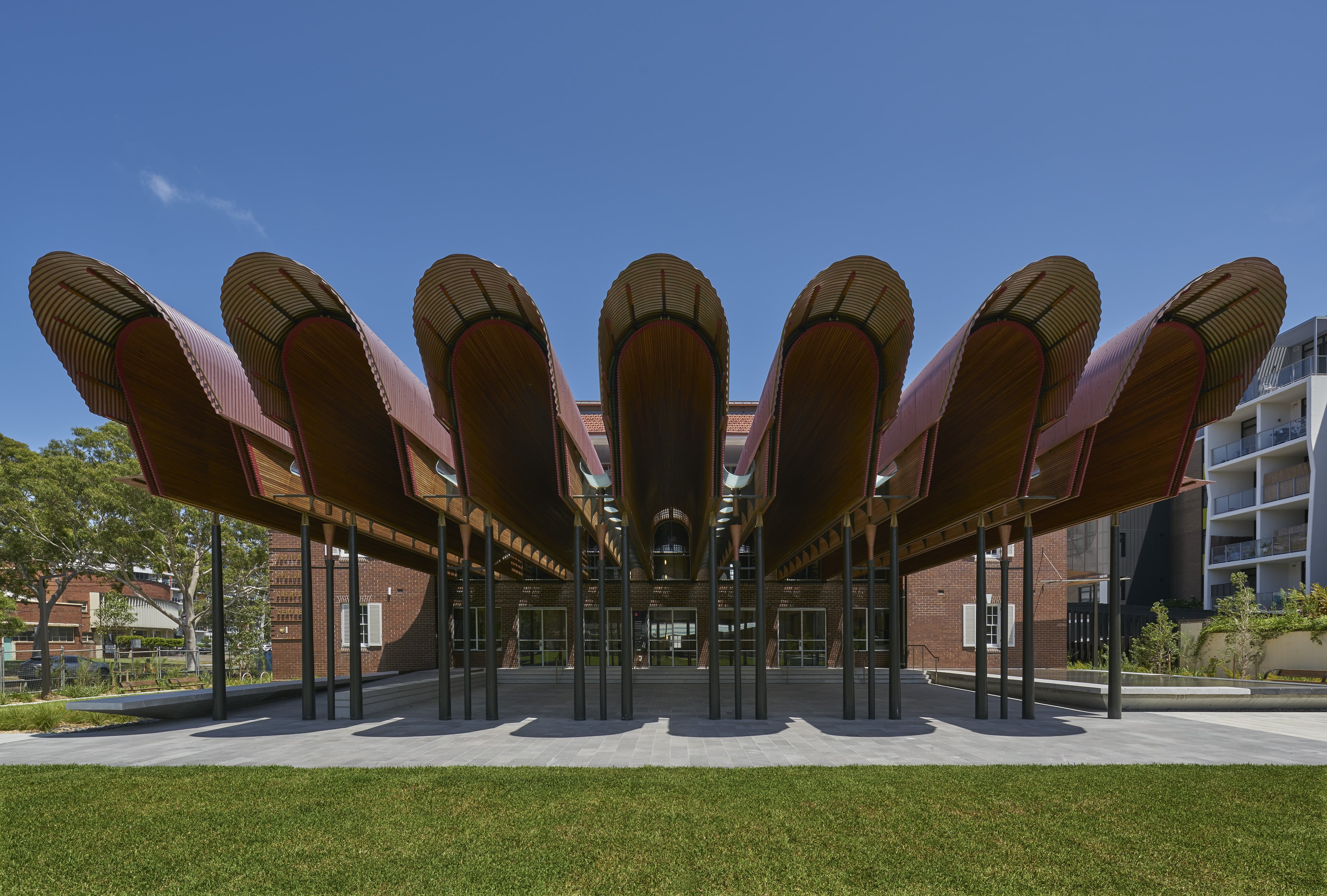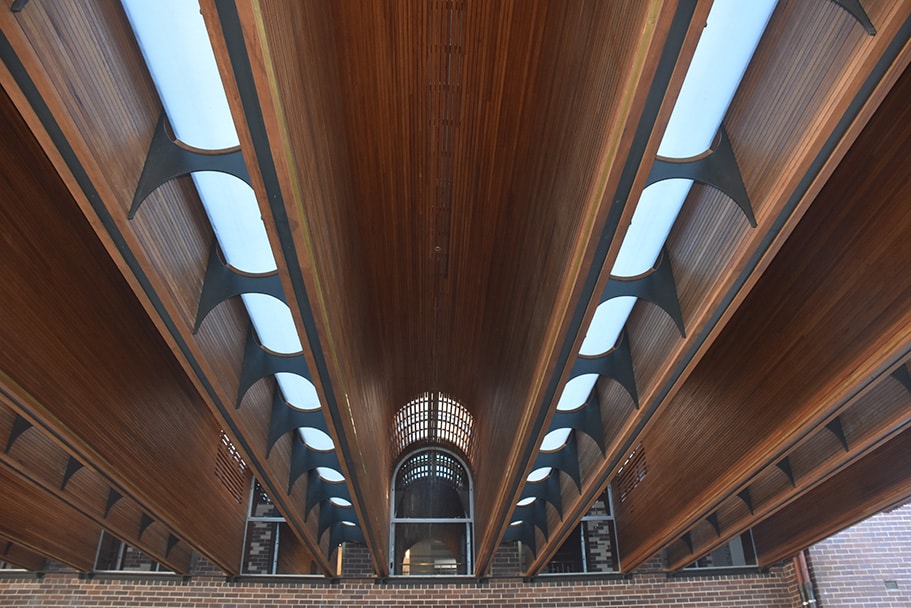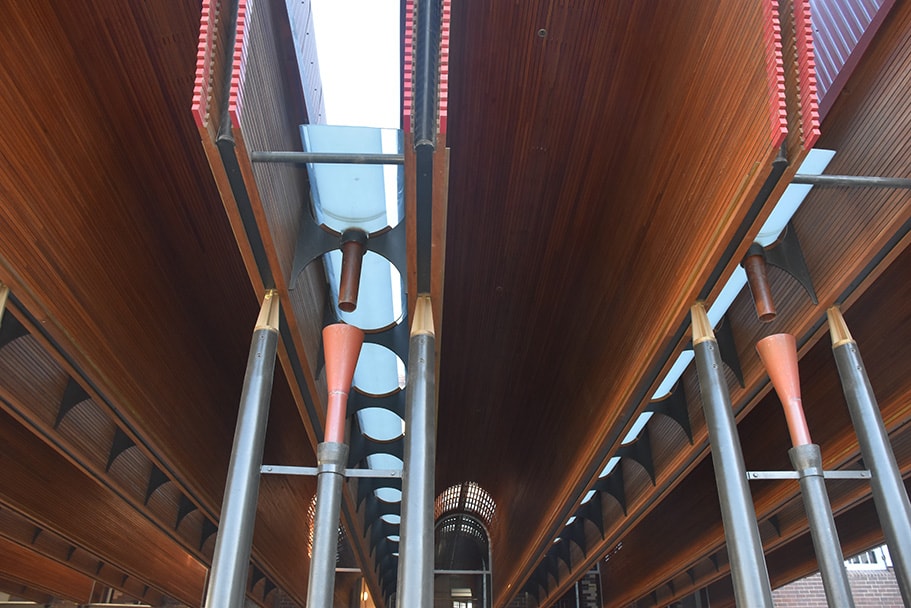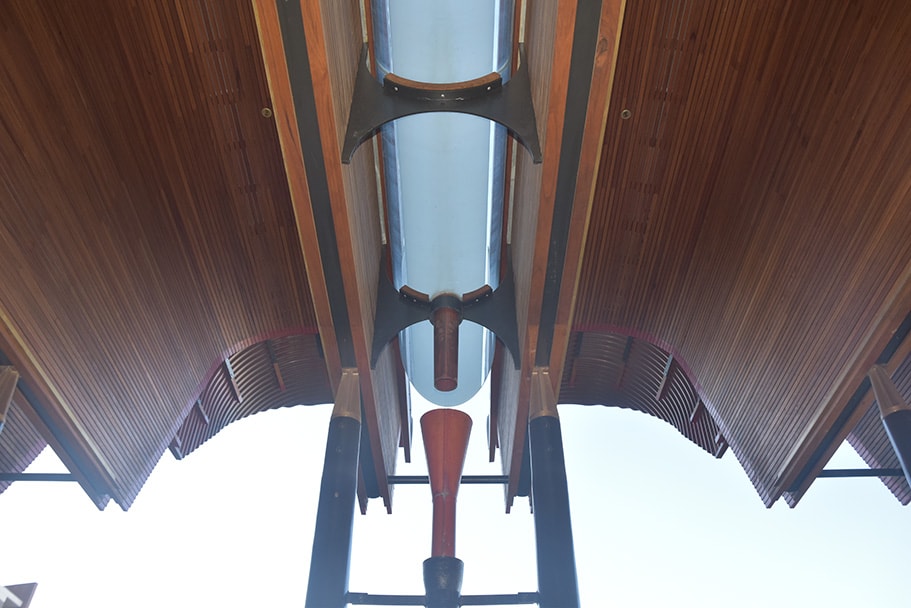Glass Gutters @ Green Square Community Centre
BCG are often presented with challenges requiring a re-assessment of what can be achieved in architectural glass. The “Outdoor Room” structure at the completed Green Square Community Creative Precinict in Sydney was a good example of this.
Stutchbury Architects conceived of what might be described as an audacious proposal to create a lineal skylight system which doubles as gutters servicing a roof area of 280 sq.m. It is however no ordinary roof. Created by 7 undulating curved copper clad barrel vaults it required 6 curved gutters to form a reverse curve sitting neatly between each barrel.
Glass was the preferred material to achieve the functionality and aesthetics the architects were looking for.
The challenge for Bent and Curved Glass was to achieve a 180° bend with flat tangent legs extending up to the roof flashing line. The glass was to be manufactured within tight dimensional tolerances to ensure the watertightness was maintained while achieving maximum light penetration to the area below. The gutter was required to be trafficable for cleaning purposes and the end to end joints needed to remain flush to achieve the required water flow.
There were many points of technical difficulty to be accommodated in the manufacturing process. Each panel was hand cut along its length to a raking profile to accommodate the fall required for the rainwater to make its way to the outlet formed by a 150mm diameter hole in the end panel. The end panel was also hand cut around the curve to the 45°spout profile which mirrored the splayed end profile of the roof barrels.
A prototype stage was required to test if the dimensional accuracy and aesthetic characteristics could be achieved. The success of the prototype led forward to the completion of what is a unique glass project of the type that may never be repeated.




