PROJECTS
Some of our recent projects.
Projects BCG have been involved in, to view these images click on ABOUT or PDF to view and download brochure. High resolution versions are available on request.
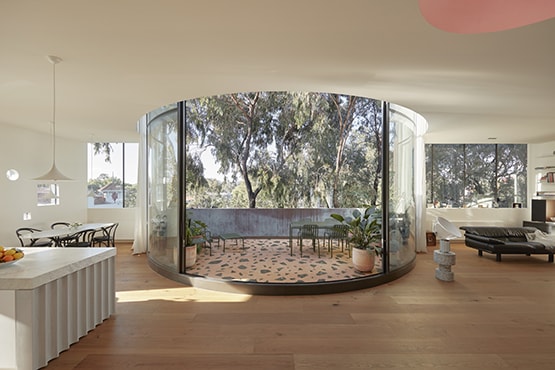
Double glazing provides an ideal solution on this project where high performance glazing is required to meet the increasing standards required by the Australian Building Code Section J. Bent and Curved Glass manufactured high quality curved double-glazed units to accommodate this project.
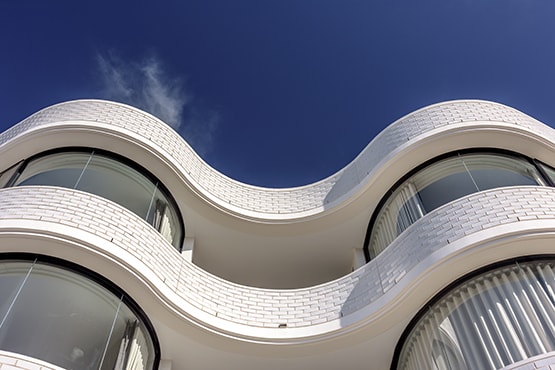
Curved glass proved to be an essential element in translating the undulating flow of the architect’s facade design while maintaining an uninterrupted view of what is arguably Australia’s most famous beach vista.
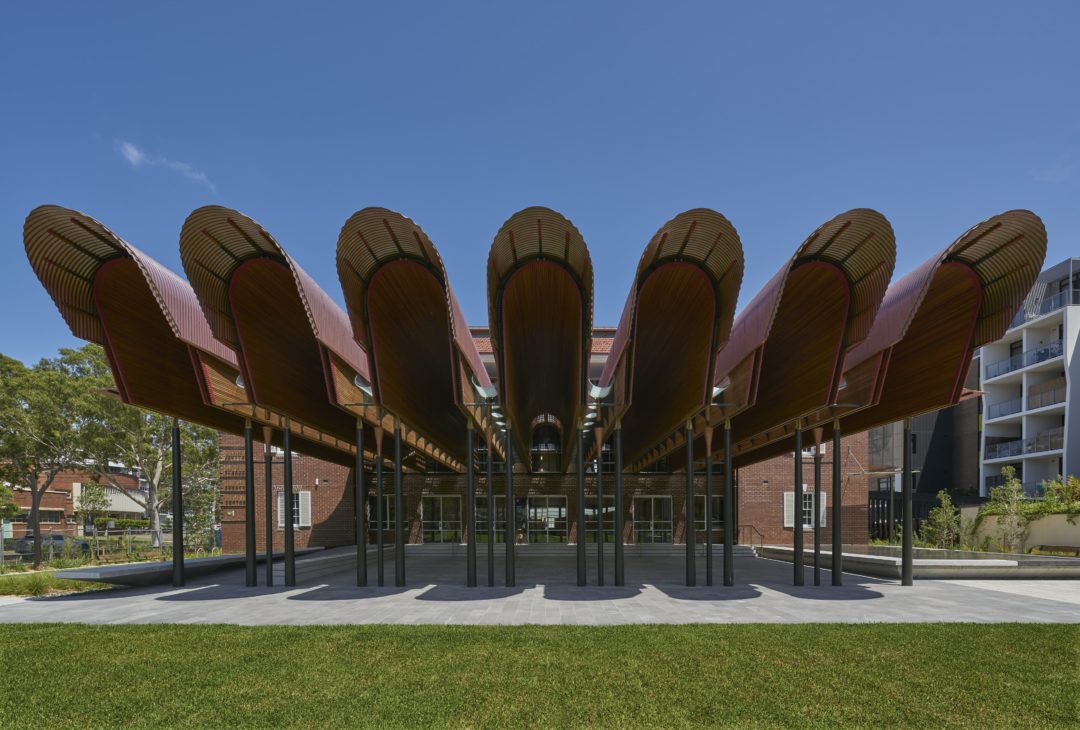
BCG are often presented with challenges requiring a re-assessment of what can be achieved in architectural glass. The “Outdoor Room” structure at the completed Green Square Community Creative Precinict in Sydney was a good example of this.
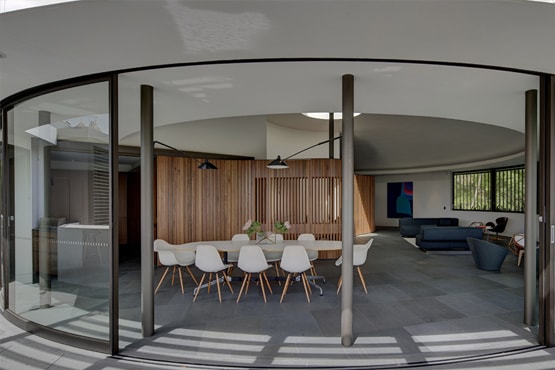
This project embraces a circular plan form which presents challenges in achieving the manufacture of glass to create the open plan layouts which maximise the connection of inside and outside spaces.
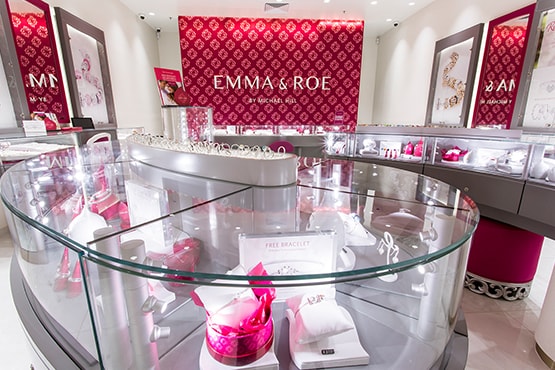
Bent and Curved Glass worked closely with the joinery manufacturer to achieve the challenging curved layouts and forms of the display cases for this dramatic shop fitout.
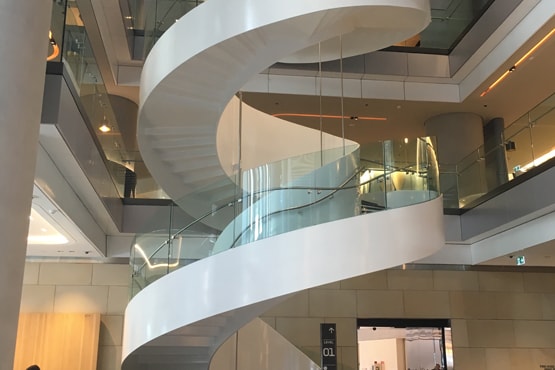
BCG manufactured curved heat strengthened laminated glass panels for the feature stair to the entry lobby of the first completed commercial tower at Barangaroo – International Towers Sydney (ITS) 2.
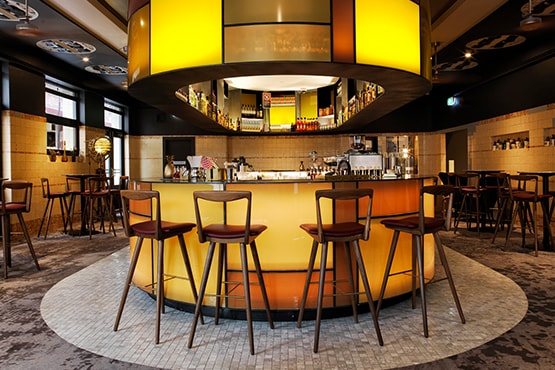
The Old Clare Hotel is the result of a five year project combining a 1939 Art Deco Pub with the Victorian era 1915 CUB Headquarters in a contempory but heritage respecting transformation designed by Tonkin Zulaika Greer Architects (TZG).
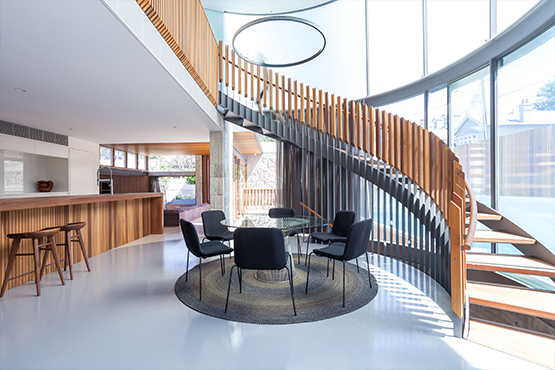
Large format curved glass panels up to 2400mm high x 3500mm girth have been manufactured by BCG in a variety of glass types to meet the various design requirements for thermal performance, privacy, night lighting effects while also maximising natural light and a sense of space and openness.
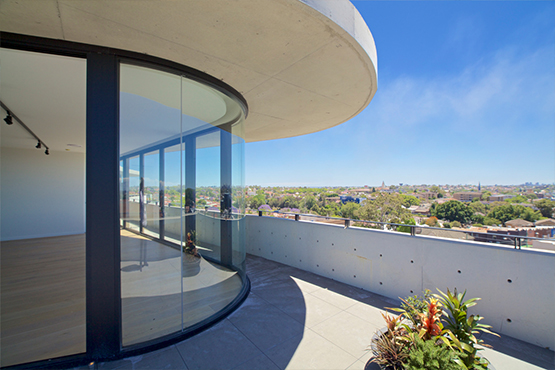
The curved glass elements seen at the ground level entry shopfronts and in the feature penthouse facades are key to the undulating design which becomes the signature for the “Wave” Apartments building.
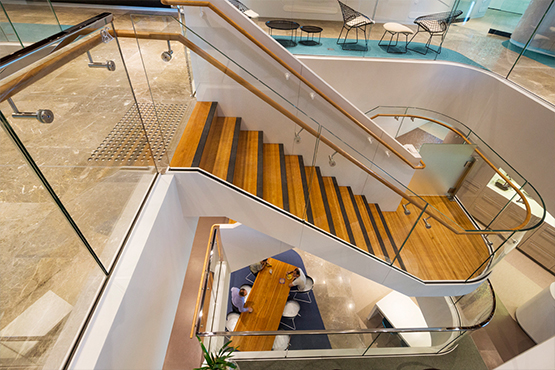
BCG worked closely with project manager, Lend Lease and architects, Bligh Voller Neild (BVN) at the design stages through to the construction phase for the multi level fitout for Freehills at 161 Castlereagh Street in the Sydney CBD.
